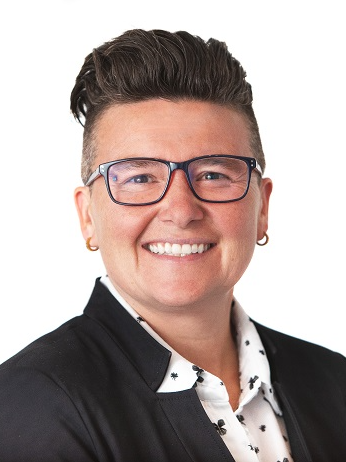








Phone: 450.529.2525
Fax:
123
Mobile: 514.797.9132

559
rue Pierre-Caisse
St-Jean-sur-Richelieu,
QC
J3A 1P1
| Neighbourhood: | L'Acadie |
| Building Style: | Detached |
| Lot Assessment: | $197,900.00 |
| Building Assessment: | $572,600.00 |
| Total Assessment: | $770,500.00 |
| Assessment Year: | 2025 |
| Municipal Tax: | $4,843.00 |
| School Tax: | $447.00 |
| Annual Tax Amount: | $5,290.00 (2025) |
| Lot Frontage: | 32.41 Metre |
| Lot Depth: | 30.14 Metre |
| Lot Size: | 706.7 Square Metres |
| Building Width: | 10.97 Metre |
| Building Depth: | 9.15 Metre |
| No. of Parking Spaces: | 4 |
| Built in: | 2014 |
| Bedrooms: | 4+1 |
| Bathrooms (Total): | 1 |
| Bathrooms (Partial): | 1 |
| Zoning: | RESI |
| Driveway: | Unpaved |
| Kitchen Cabinets: | Melamine |
| Heating System: | Forced air , Electric baseboard units |
| Water Supply: | Municipality |
| Heating Energy: | Electricity |
| Windows: | PVC |
| Foundation: | Poured concrete |
| Garage: | Attached |
| Washer/Dryer (installation): | Other |
| Pool: | Above-ground |
| Siding: | Other , Stone |
| Bathroom: | Separate shower |
| Basement: | Partially finished |
| Parking: | Driveway , Garage |
| Sewage System: | Municipality |
| Lot: | Bordered by hedges |
| Window Type: | Casement |
| Roofing: | Asphalt shingles |