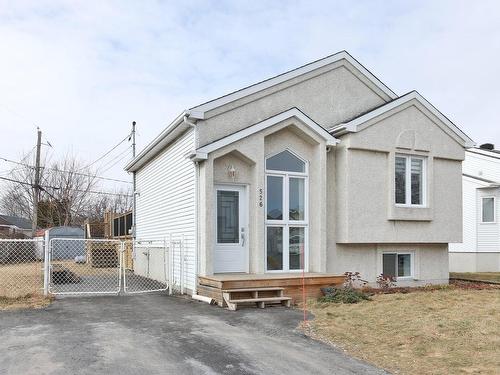








Phone: 450.349.5883
Fax:
450.349.1044
Mobile: 514.797.9132

133
Bd Saint-Luc #104
Saint-Jean-sur-Richelieu,
QC
J2W 2G7
| Neighbourhood: | Saint-Luc |
| Building Style: | Detached |
| Lot Assessment: | $131,000.00 |
| Building Assessment: | $125,200.00 |
| Total Assessment: | $256,200.00 |
| Assessment Year: | 2020 |
| Municipal Tax: | $2,654.00 |
| School Tax: | $213.00 |
| Annual Tax Amount: | $2,867.00 (2024) |
| Lot Frontage: | 100.1 Feet |
| Lot Depth: | 82.7 Feet |
| Lot Size: | 6954.56 Square Feet |
| Building Width: | 25.2 Feet |
| Building Depth: | 24.2 Feet |
| No. of Parking Spaces: | 4 |
| Built in: | 1993 |
| Bedrooms: | 1+2 |
| Bathrooms (Total): | 1 |
| Zoning: | RESI |
| Driveway: | Asphalt |
| Kitchen Cabinets: | Melamine |
| Heating System: | Forced air |
| Water Supply: | Municipality |
| Heating Energy: | Electricity |
| Equipment/Services: | Central vacuum cleaner system installation , Central heat pump |
| Windows: | PVC |
| Pool: | Heated , Above-ground |
| Proximity: | Daycare centre , Elementary school , Public transportation |
| Siding: | Aggregate , Aluminum |
| Basement: | 6 feet and more , Finished basement |
| Parking: | Driveway |
| Sewage System: | Municipality |
| Window Type: | Casement |
| Roofing: | Asphalt shingles |